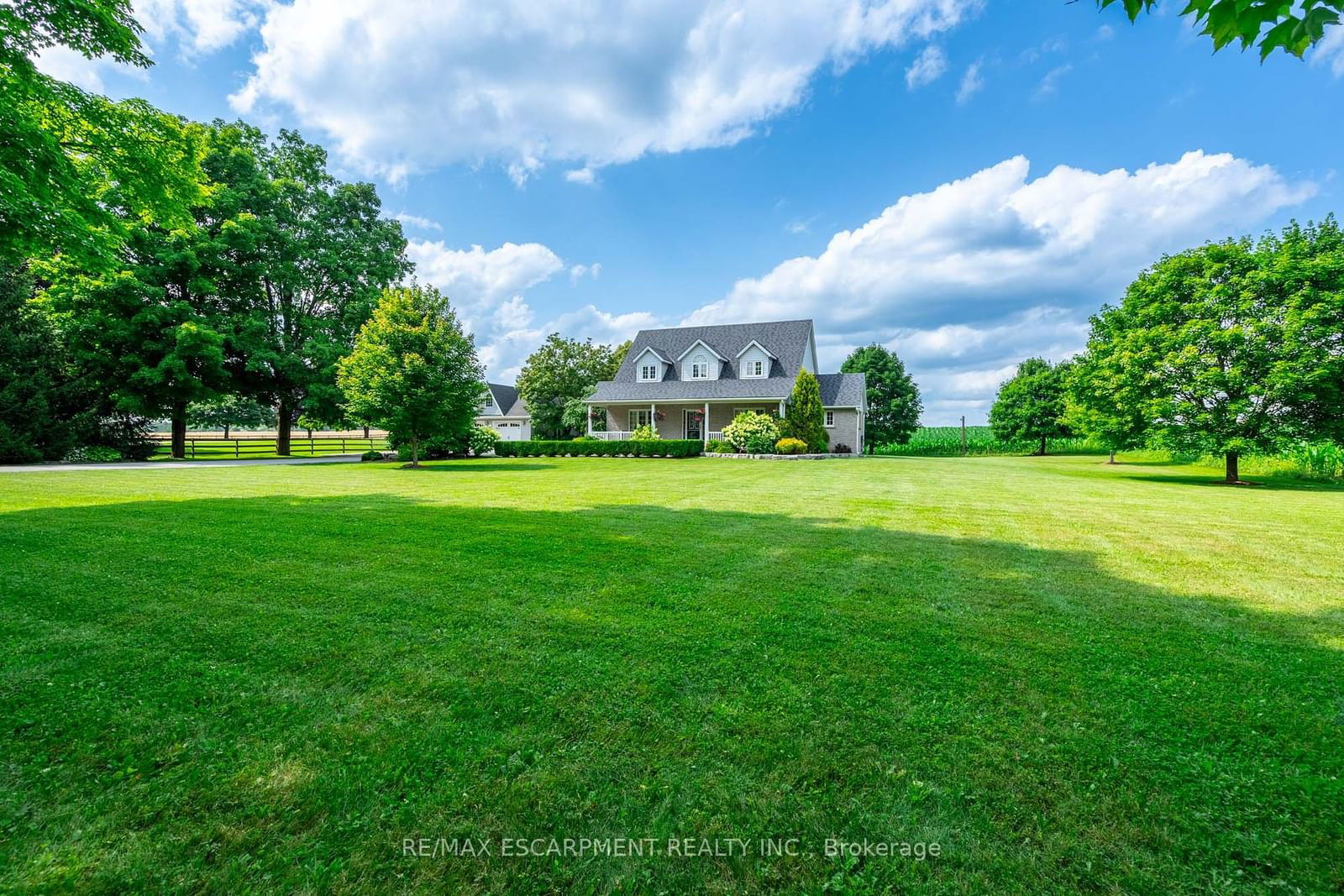$1,349,900
$*,***,***
3+1-Bed
2-Bath
2000-2500 Sq. ft
Listed on 7/18/24
Listed by RE/MAX ESCARPMENT REALTY INC.
Welcome to your dream rural retreat! This custom-built, 2-storey home is 2,166SF & sits on over acre surrounded by picturesque fields. The main level features a great room, vaulted ceilings & skylight. Engineered hardwood floors add elegance, while the kitchen boasts s/s appliances, granite counters & backsplash. 2 bedrooms on the main level, 4-pc bath w/ granite vanity complete the space. Convenient laundry room & formal dining room are also on this level. Upstairs, the primary suite includes a skylight, 4-pc ensuite & walk-in closet. An office/reading niche offers a cozy space for work or relaxation. The partially finished basement includes an additional bedroom, an office/flex space, & rec room ready for your touch. There's a rough-in for a 4 pce bath & a cold storage room. The oversized detached double-car garage can accommodate up to 4 cars or use a portion for the ever sought after workshop. Additional highlights: beautiful gardens, newer deck, rear patio & front porch. RSA.
X9045569
Detached, 2-Storey
2000-2500
7
3+1
2
4
Detached
24
16-30
Central Air
Full, Part Fin
N
Brick, Vinyl Siding
Forced Air
Y
$6,268.00 (2024)
.50-1.99 Acres
200.00x150.00 (Feet)
